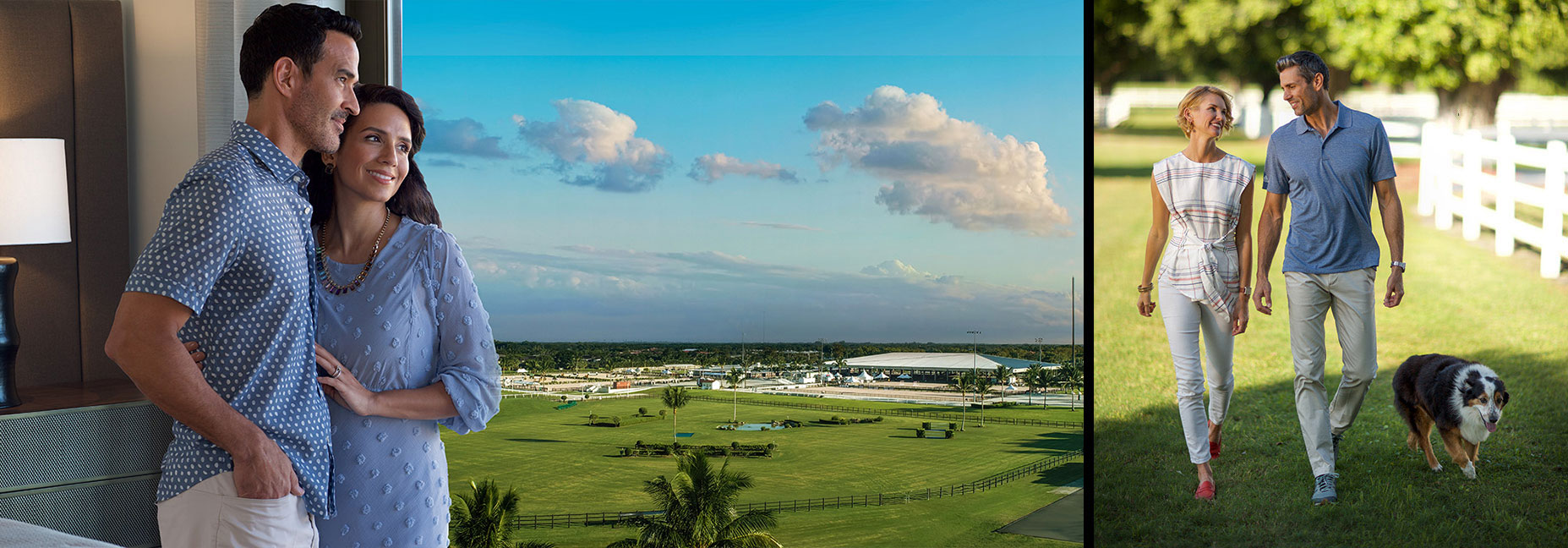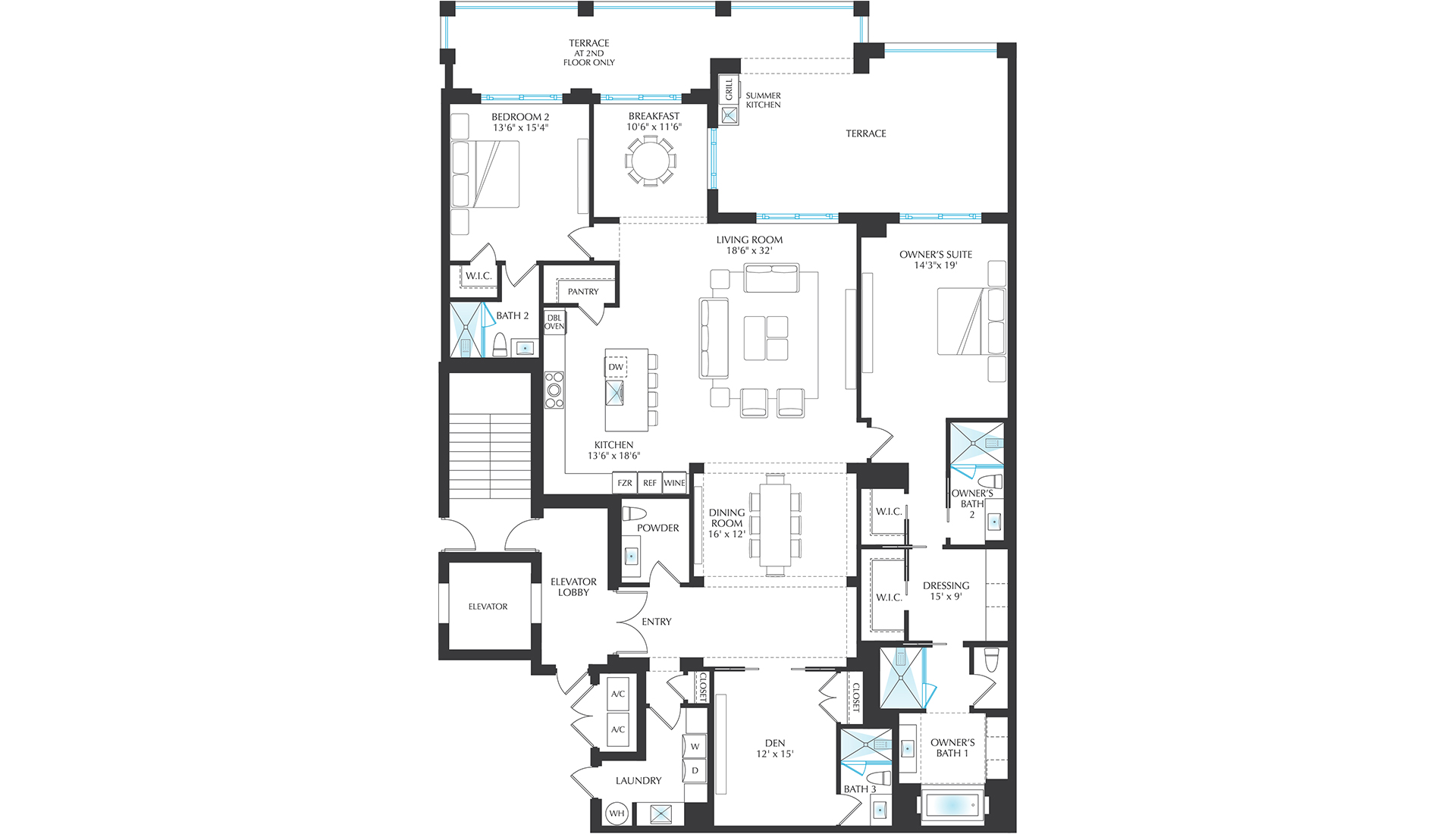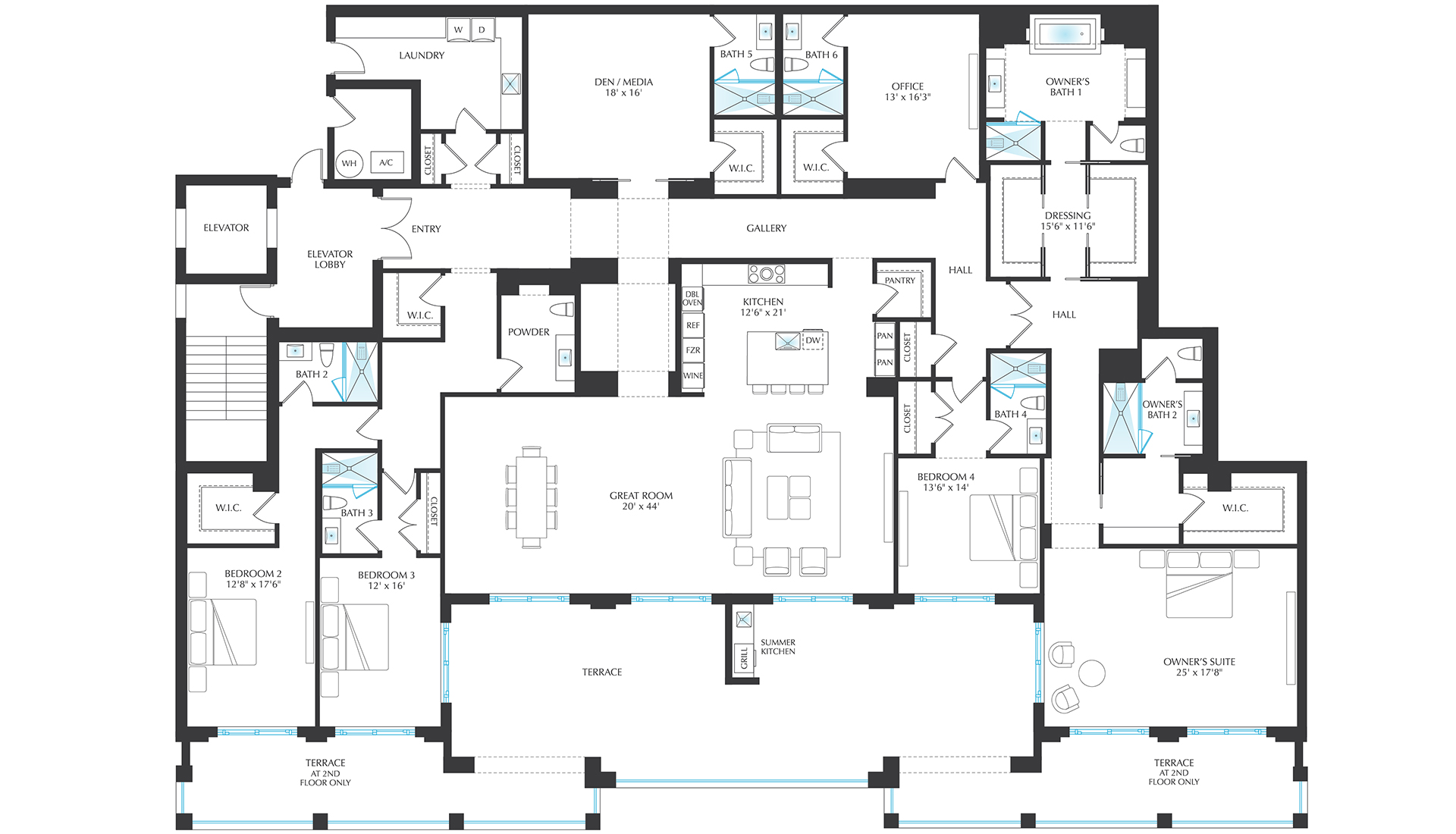From the Saddleto Your Sanctuary

Nestled in the heart of Wellington’s world-class equestrian community, Coach House is a first-of-its-kind luxury residence designed to complement this sophisticated agrarian lifestyle. Set alongside the town’s famed Equestrian Preserve, Coach House offers protected views of world-class competition.
Coach House is a modern sanctuary infused with the richness and warmth of an updated traditional design. Accented with exquisite materials and highly amenitized, living here is easy, refined and well deserved. The exceptional level of service will allow you to live the worry-free, lock-and-leave lifestyle you enjoy.



At the Epicenterof the World’sTop Equestrian Destination

Located at 13410 South Shore Blvd, Coach House boasts a majestic entrance to the Equestrian Preserve. With a storied history in the epicenter of the most highly-regarded equestrian community, Coach House is being constructed to carry on a proud tradition. During season, more than 250,000 horse enthusiasts from around the globe converge in Wellington to celebrate the regal creatures and beloved sports that ignite their passion.

Coach House is adjacent to Wellington’s Equestrian Preserve Area. Residents will enjoy up-close convenience to world-class equestrian competition and more than 100 miles of groomed equestrian trails.
And, just 15 miles from this cozy enclave is the tony island of Palm Beach with its soft, sandy beaches and blue waters of the Atlantic Ocean that define the South Florida lifestyle. Here, you’ll discover a diverse array of critically acclaimed dining establishments, sophisticated performing arts and museums, entertainment venues and of course, shopping!
With easy access to Palm Beach International Airport, private marinas, golf, tennis and a lifestyle second to none, Coach House is ideally located to quickly reach any destination you desire.

A PrestigiousWellingtonAddress LikeNo Other


With a precise vision, esteemed architectural firm, Garcia Stromberg, has designed a unique residence that celebrates this 5.5-acre property’s rich equestrian tradition, while invigorating it with a fresh, updated approach. From your arrival through the secure gates at Coach House to the grand porte-cochere entry, the property is designed to welcome you home with warmth and style.
Only a select few will have the opportunity to enjoy the 34 elite residences and eight guest suites all with six-star service at Coach House. Each is adorned with generous windows and glass-railed balconies that bring the endlessly lush lawns and pristine equestrian setting inside your spectacular new home. Discover your perfect escape on the rooftop pool with private cabanas, outdoor entertaining and endless views of the Preserve.

A Thoughtfuland Updated Design Aesthetic

Step inside the spacious residences at Coach House, and you’re immediately embraced by the understated elegance of the property envisioned by distinguished interior design firm Denise Kuriger Design, Ltd. Expansive residences ranging from 2,800 square feet to 5,800 air conditioned square feet are accented with refined details and top-of-the-line finishes that communicate an updated, traditional design aesthetic that the entire property exudes.
Sought after features include the finest wood cabinetry, quartzite counter tops, Sub-Zero appliances and Waterworks fixtures all in a chef’s kitchen. Eight carefully designed floorplans are flooded with light from the windows with seamless access to oversized outdoor living space and summer kitchen. Each owner’s suite features two separate marble baths, spacious walk-in closets and access to a private outdoor terrace.
Residents will enjoy an oversized, climate controlled two-car garage, equipped with pull-ready charging stations and easy access to your private elevator, which opens directly into the large foyer of your residence. Separate service elevators ensure that your privacy is protected.



Planned toPerfection

Carefully conceived spaces emphasize comfortable, relaxed living that create the perfect retreat. Following are Coach House’s five standard residence plans & three penthouse plans.

A FLOORPLANS

4 BEDROOMS + DEN / 5.5 BATHROOMS / PRIVATE GARAGE A/C LIVING AREA: 4,189 SF | 389.2 M2
101 102 201 202 210 211 301 302 310 311


All dimensions are approximate. This floorplan is subject to change without notice. There are various methods of calculating the total square footage of a residence, and depending on the method of calculation, the quoted square footage of a residence may vary. The total square footages as shown in this brochure are based on the “Architectural Method” of measurement, which includes portions of the exterior walls, interior columns and 50 percent of demising walls.

B FLOORPLANS

3 BEDROOMS + DEN / 5.5 BATHROOMS / PRIVATE GARAGE A/C LIVING AREA: 3,530 SF | 327.9 M2
203 204 208 209 303 304 308 309


All dimensions are approximate. This floorplan is subject to change without notice. There are various methods of calculating the total square footage of a residence, and depending on the method of calculation, the quoted square footage of a residence may vary. The total square footages as shown in this brochure are based on the “Architectural Method” of measurement, which includes portions of the exterior walls, interior columns and 50 percent of demising walls.

C FLOORPLANS

2 BEDROOMS + DEN / 4.5 BATHROOMS / PRIVATE GARAGE A/C LIVING AREA: 2,820 SF | 262.0 M2


All dimensions are approximate. This floorplan is subject to change without notice. There are various methods of calculating the total square footage of a residence, and depending on the method of calculation, the quoted square footage of a residence may vary. The total square footages as shown in this brochure are based on the “Architectural Method” of measurement, which includes portions of the exterior walls, interior columns and 50 percent of demising walls.

CC FLOORPLANS

4 BEDROOMS + DEN + OFFICE / 7.5 BATHROOMS / PRIVATE GARAGE A/C LIVING AREA: 5,779 SF | 536.9 M2


All dimensions are approximate. This floorplan is subject to change without notice. There are various methods of calculating the total square footage of a residence, and depending on the method of calculation, the quoted square footage of a residence may vary. The total square footages as shown in this brochure are based on the “Architectural Method” of measurement, which includes portions of the exterior walls, interior columns and 50 percent of demising walls.

D FLOORPLANS

3 BEDROOMS + DEN / 5.5 BATHROOMS / PRIVATE GARAGE A/C LIVING AREA: 4,076 | SF 378.7 M2


All dimensions are approximate. This floorplan is subject to change without notice. There are various methods of calculating the total square footage of a residence, and depending on the method of calculation, the quoted square footage of a residence may vary. The total square footages as shown in this brochure are based on the “Architectural Method” of measurement, which includes portions of the exterior walls, interior columns and 50 percent of demising walls.

PH1 FLOORPLANS

4 BEDROOMS + DEN / 6.5 BATHROOMS / PRIVATE GARAGE A/C LIVING AREA: 4,999 SF | 464.4 M2


All dimensions are approximate. This floorplan is subject to change without notice. There are various methods of calculating the total square footage of a residence, and depending on the method of calculation, the quoted square footage of a residence may vary. The total square footages as shown in this brochure are based on the “Architectural Method” of measurement, which includes portions of the exterior walls, interior columns and 50 percent of demising walls.

PH2 FLOORPLANS

3 BEDROOMS + DEN / 5.5 BATHROOMS / PRIVATE GARAGE A/C LIVING AREA: 4,020 SF | 373.5 M2


All dimensions are approximate. This floorplan is subject to change without notice. There are various methods of calculating the total square footage of a residence, and depending on the method of calculation, the quoted square footage of a residence may vary. The total square footages as shown in this brochure are based on the “Architectural Method” of measurement, which includes portions of the exterior walls, interior columns and 50 percent of demising walls.

PH3 FLOORPLANS

4 BEDROOMS + DEN / 5.5 BATHROOMS / PRIVATE GARAGE A/C LIVING AREA: 5,877 SF | 546.0 M2


All dimensions are approximate. This floorplan is subject to change without notice. There are various methods of calculating the total square footage of a residence, and depending on the method of calculation, the quoted square footage of a residence may vary. The total square footages as shown in this brochure are based on the “Architectural Method” of measurement, which includes portions of the exterior walls, interior columns and 50 percent of demising walls.

AnticipatoryService

At Coach House, quality is a mantra that goes beyond the physical property, and service is infused in every aspect of life here. Residents will enjoy the warm, familiar service of a fully-staffed property. From the reception team, concierge, valet staff and butler service, to the on-site property management professionals, residents will receive personal service at a level that epitomizes carefree living.


A Life Well-Lived

When residents and guests arrive home to Coach House, there’s no need to go elsewhere. This exquisite property provides every amenity required to enhance your unique lifestyle. Treat yourself to your favorite spirit or glass of fine wine at the Coach House Bar and Lounge.
Entertain family and friends in the private Dining Room with catering kitchen or invite them to a special gathering on the generous outdoor terrace. Conduct private business in the well-appointed Boardroom. Enjoy a serene moment in the Library or gather with friends and neighbors in luxurious surroundings.
Reinvigorate with a workout at the state-of-the-art Fitness Center and Spa or head up to the Rooftop Pool to cool off or bask in the Florida sunshine.
For the resident’s convenience, Coach House offers a limited number of private, air-conditioned pool-side Cabanas with private bathrooms, which are available for purchase. A limited number of Guest Suites designed to accommodate visitors, personal staff and more are also available for purchase.




Established in 1911, Douglas Elliman Real Estate is a leader in many luxury real estate markets, including South Florida. Their team’s extensive knowledge of the local market has ranked them #1 in Wellington and Palm Beach County for total sales volume. The CMG Group at Douglas Elliman Real Estate is passionate about providing an exceptional customer experience from beginning to end of every client’s real estate journey.
Private Residences from $2.5 MillionNOW ACCEPTING RESERVATIONS For more information or to schedule a private appointment at our on-site Sales Gallery please call (561)285-8000
ORAL REPRESENTATIONS CANNOT BE RELIED UPON AS CORRECTLY STATING REPRESENTATIONS OF THE SELLER. FOR CORRECT REPRESENTATIONS,MAKE REFERENCE TO THIS BROCHURE AND TO THE DOCUMENTS REQUIRED BY SECTION 718.503, FLORIDA STATUTES TO BE FURNISHED BY A SELLER TO A BUYER OR LESSEE. All dimensions, features, and specifications are approximate and subject to change without notice. Brokers warmly welcomed.

