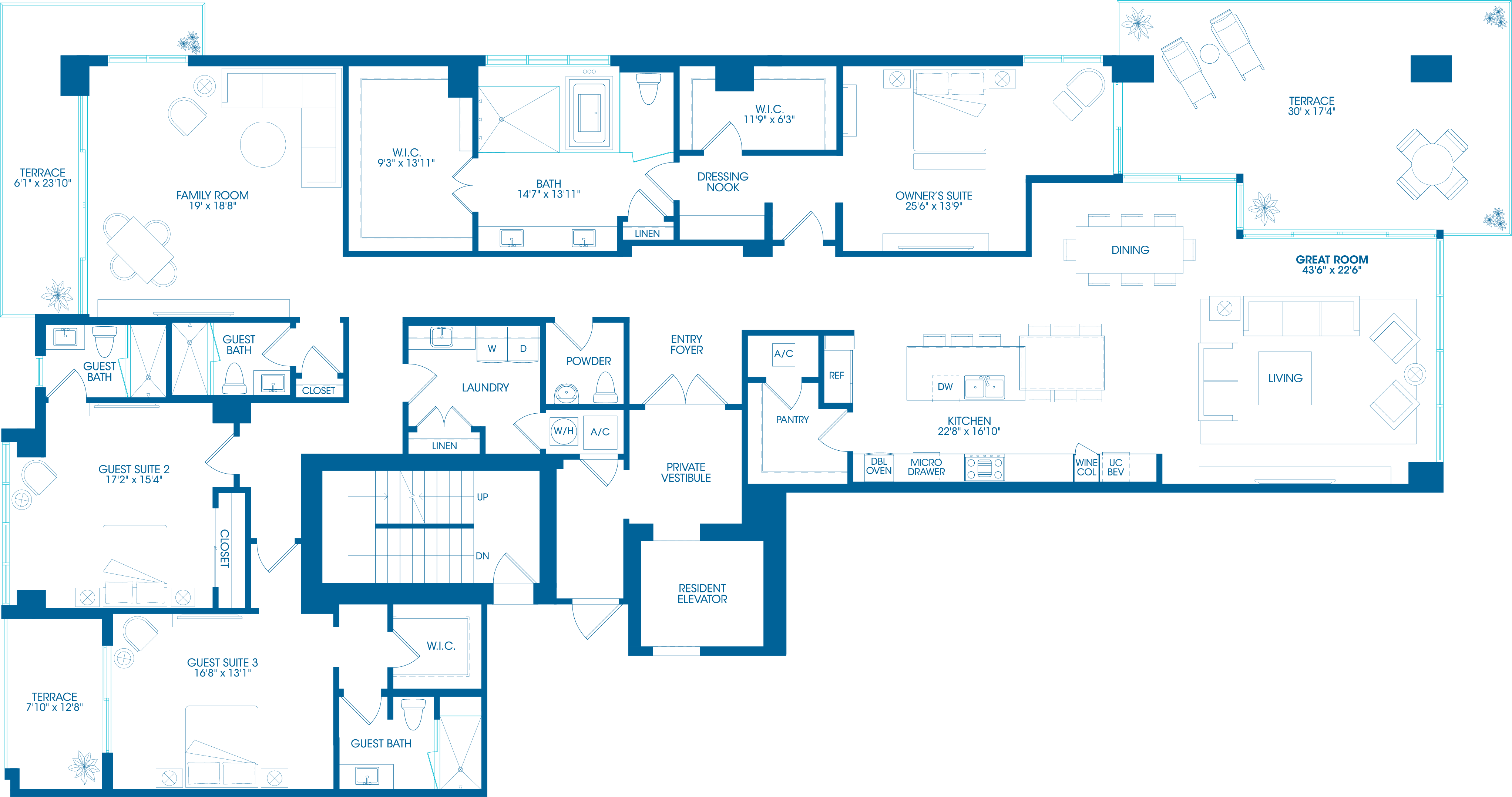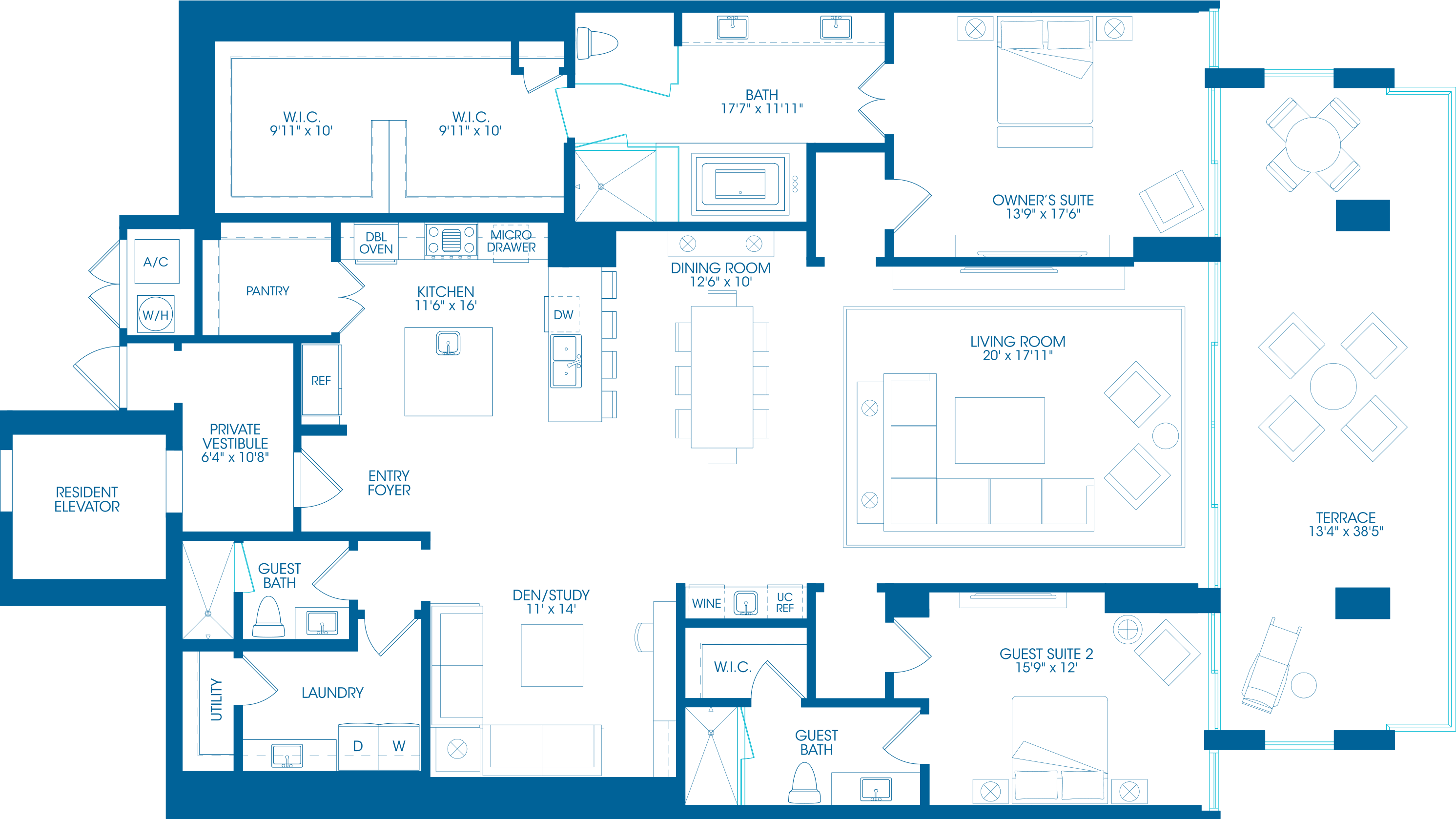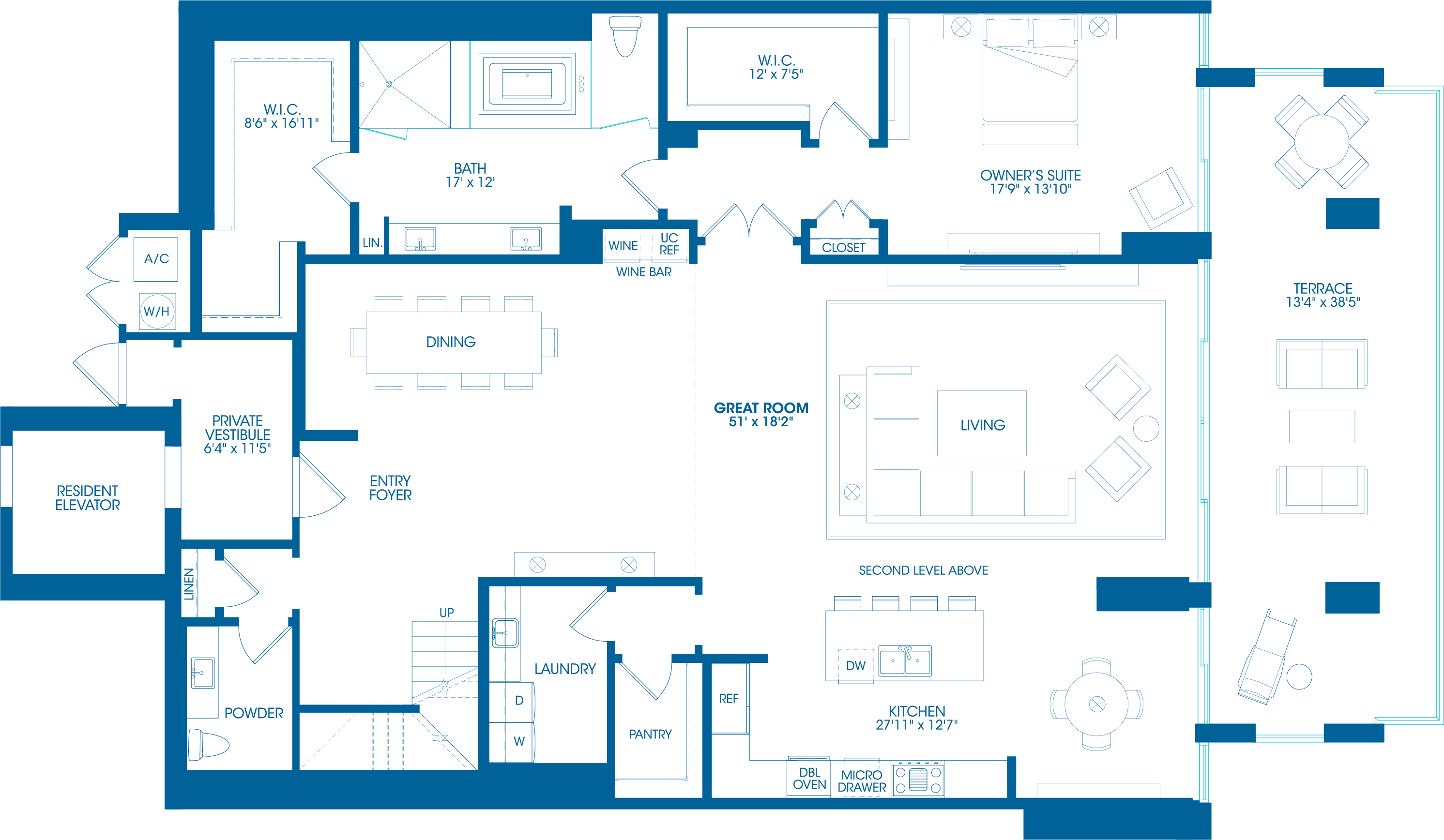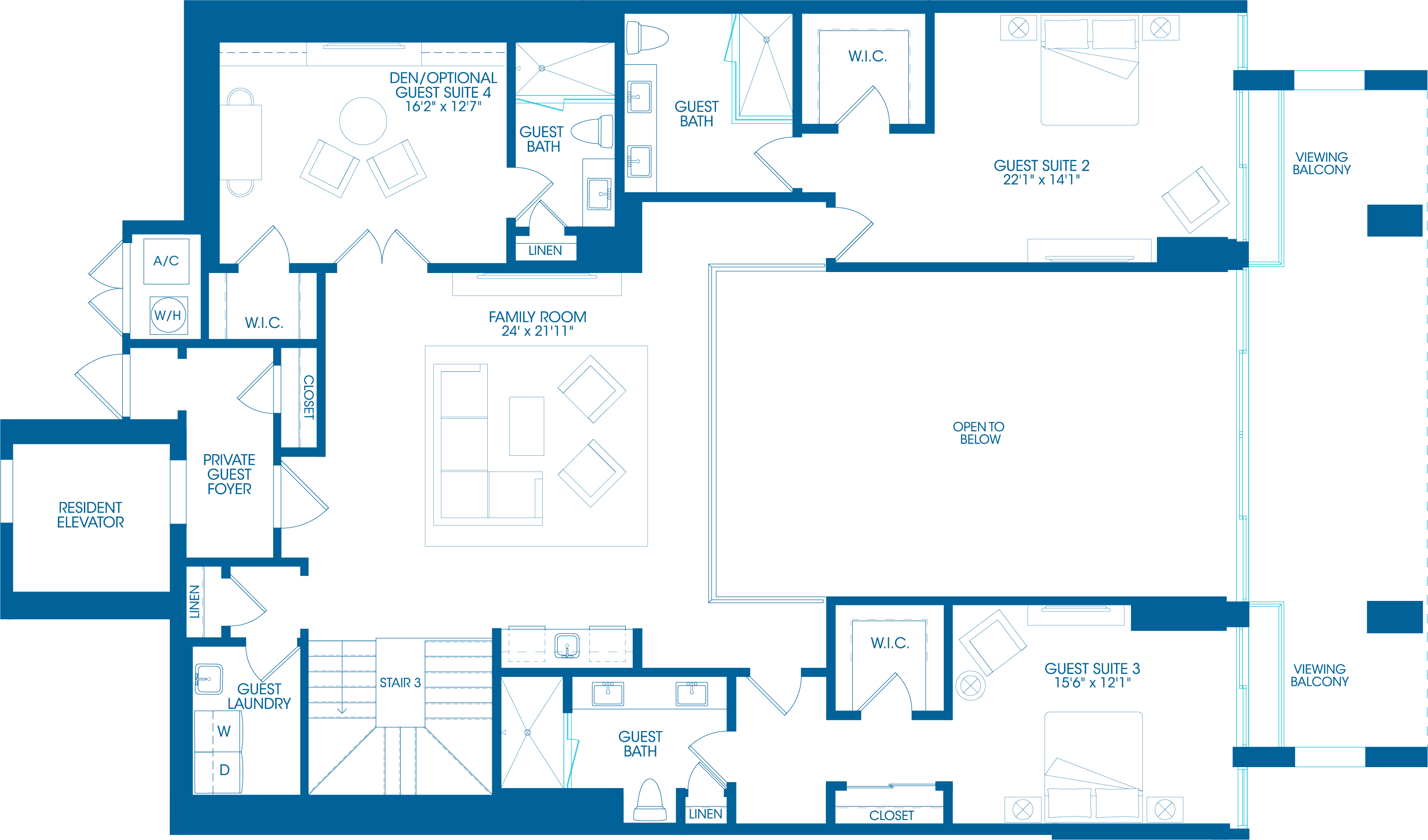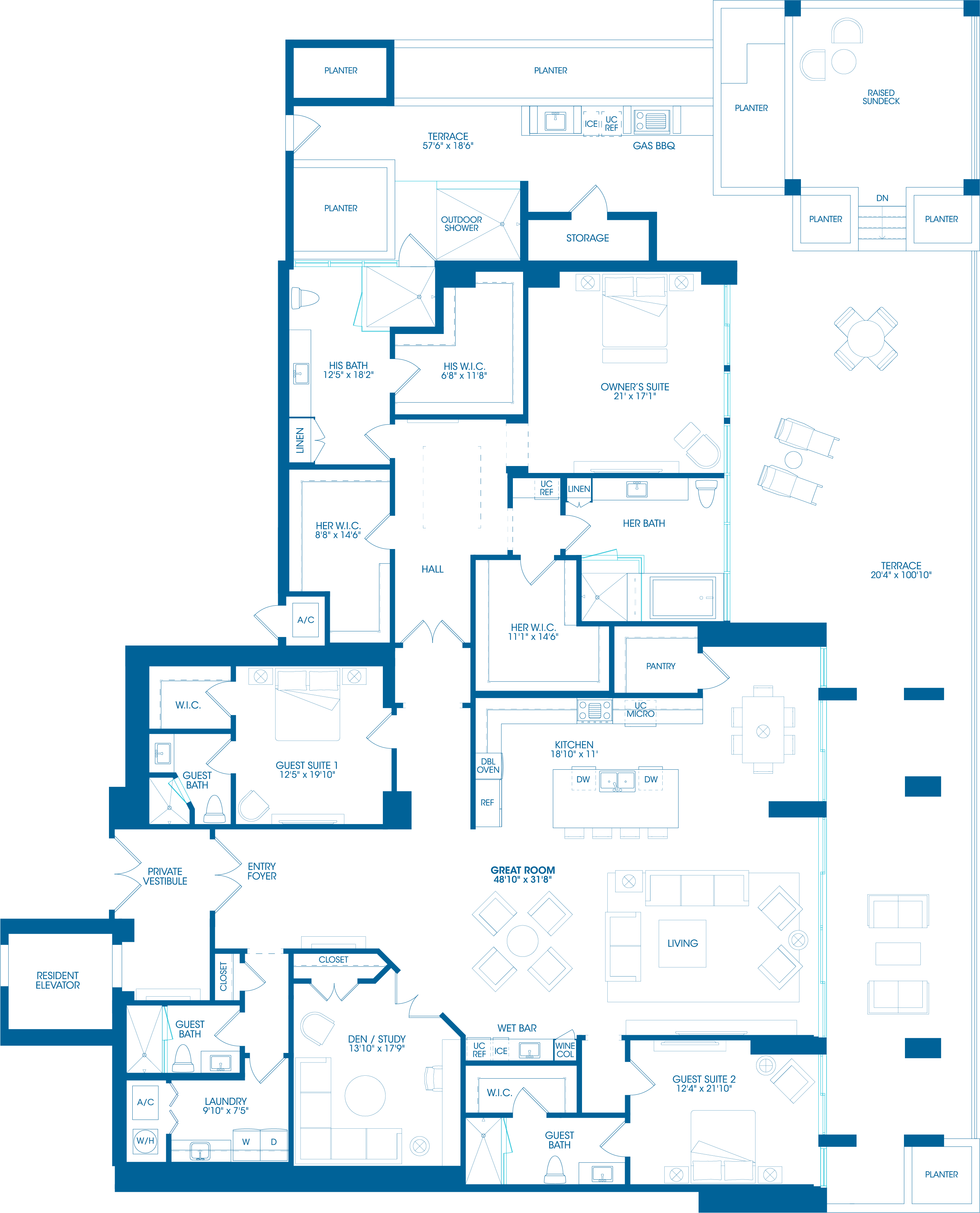FROM THE ATLANTIC TO THE INTRACOASTAL
From the Atlantic to the Intracoastal

With the increasing scarcity of direct Florida oceanfront, Kolter is proud to introduce its new oceanfront tower encompassing over 340 ft. of environmentally restored and enhanced beach dunes and Atlantic shoreline. Be among the first to discover an unprecedented coastal lifestyle rising 19 floors above the ocean, just minutes from everything PGA Boulevard has to offer. At 5000 North Ocean, you’ll wake up to the awe-inspiring sight of the sun rising over the horizon and the soothing sounds of the waves rolling onto the pristine sands of Singer Island. Expansive walls of glass, innovative architectural design and crisp modern interiors combine to create an unprecedented coastal lifestyle. Bold tropical modern design evokes a refreshing sense of style paired with contemporary seaside amenities and a host of private residential services. And as the day draws to a close, you’ll marvel at the spectacle of a Florida sunset, as its intense reflection dissolves into the vivid waters below. When you take it all in, you’ll discover 5000 North Ocean is quite simply the opportunity of a lifetime.
The Best of the Palm Beaches – A Private Oasis

Singer Island-Riviera Beach is undeniably one of the Palm Beaches’ most dynamic neighborhoods. Nestled between the waters of the Atlantic Ocean and the Intracoastal Waterway, the island celebrates an extraordinarily unique oceanfront lifestyle. Just minutes away, a world of delightful diversions awaits discovery. To the north, John D. MacArthur Beach State Park serves as a natural gateway to Palm Beach Gardens’ world-class shopping, dining and championship golf. For those who prefer outdoor fitness, the Seaside Park is a favorite destination for walkers, joggers, kayakers and bicyclists alike. To the south, Palm Beach Shores overlooks the Palm Beach Inlet, historic Peanut Island and the mansions of the Islands of Palm Beach. It’s a playground to presidents, celebrities and those who simply treasure the area’s rich history and exciting future.

Located one mile north of the causeway, 5000 North Ocean is within easy reach of many area marinas. After a day of offshore fishing, enjoy a cocktail or dinner along the popular waterfront. The nearby SI Spa is an island favorite, and the perfect way to melt your cares away. Just west of the bridge, West Palm Beach offers a thriving arts and cultural scene. The Kravis Center’s endless calendar of nationally acclaimed performances are equally matched by “Sunday on the Waterfront.” This monthly concert series provides an idyllic setting for enjoying world-class entertainment, set against a spectacular waterfront backdrop.
A Striking Contemporary Arrival
A private residence at 5000 North Ocean is an entrée to the extraordinary oceanfront lifestyle of The Palm Beaches. A distinctively designed arrival gatehouse sets a dramatic tone through its striking simplicity and the surrounding 4.5 acres of natural beauty. The arrival courtyard welcomes guests to an impressive Porte-Cochere entry located at the lobby level. Sophisticated in design and exhilarating in execution, the stunning private lobby will be the first glimpse of the contemporary design motif of the building interior. Private, resident-only amenities include a state-of-the-art Fitness Center and Residents’ Club Room with catering kitchen and club bar for entertaining, relaxation, or meetings. Ground level and under-building parking, secured storage and the latest access-control technology ensure privacy for the exclusive pleasure of 5000 North Ocean residents. Professional on-site management staff and Concierge will be on hand to provide thoughtful services that ensure a carefree condominium lifestyle.

Direct Ocean Vistas, Tropical Modern Design

Inherent to its modern design, 5000 North Ocean amenities convey an atmosphere of stylistic expression. The thoughtful design of the oceanfront pool and spa incorporates contrasting textures creating a chic, spa-like setting. Tropical hard wood surfaces highlight the raised poolside sun lounge areas at the edge of the resort-style pool. A cantilever roof covers the cabana seating area featuring two sleek modern fireplaces, creating an inviting destination for gatherings of neighbors and friends.
Steps away from the natural sands of the Palm Beach shoreline, 5000 North Ocean residents will enjoy the ultimate beachfront paradise. This truly tropical oasis will feature lush gardens of palms, seagrasses and a colorful blend of natural plantings that create a one-of-a-kind oceanfront garden. The tropical setting will provide picturesque gathering areas that encompass nearly an acre of oceanfront dunescape.
A Dramatic Addition to the Singer Island Skyline

5000 North Ocean’s distinctive architectural design was created by the distinguished firms of BC Architects, AIA, Inc. and Randall Stofft Architects. Celebrated for their extraordinary residential resort design, the team has been widely recognized as industry leaders and have been featured in many prominent interior design and lifestyle publications throughout the world. The building’s unique architectural style is even more dramatic from the inside looking out. All of the luxury residences enjoy direct ocean views and two-thirds have the added bonus of a westerly Intracoastal sunset view. Residents will relish private access-controlled elevators that rise from the parking garage to individual private elevator foyers within each expansive residence. Ranging from 2,706 to 4,897 SF, each two-, three- and four-bedroom luxury residence is designed to take full advantage of the picturesque oceanfront and wide Intracoastal views. Oversized private terraces create enviable spaces large enough for private dining and outdoor living. Filled with natural light from the full height windows and sliding glass doors, the generous Great Room designs with adjoining gourmet Kitchens and large social islands provide an open and interactive atmosphere for family and friends.

AN UNMATCHED OCEANFRONT LIFESTYLE
An Unmatched Oceanfront Lifestyle


Complemented by coastal contemporary décor, the residence interiors mirror the colors of the sea, sand and sky. Designer-selected finishes and fixtures create a chic, sophisticated atmosphere throughout. The thoughtfully designed residences offer many of today’s most sought-after energy-efficient features and technological advancements.
Kolter’s choice of interior color palettes and finishes allow residents and their designers flexibility in personalizing the interior of their home. Interior finishes as selected by top designers include; Premium European Cabinetry, elegant quartz countertops, premium appliances, and spa-like bathrooms and showers. Superior flooring, wine coolers, entertainment areas and other thoughtful details are incorporated, per plan, into the expansive floorplans offering multiple terraces to enjoy the extraordinary waterfront setting.
FLOORPLANS

SEABREEZE
3 BEDROOMS, 4.5 BATHS + Family Room

BEACHWALK
2 BEDROOMS, 3 BATHS + DEN

Seaglass Lower Level
4 BEDROOMS, 4.5 BATHS + FAMILY ROOM

Seaglass Upper Level

Sandcastle
3 BEDROOMS, 4 BATHS + DEN
All dimensions are approximate. This floorplan is subject to change without notice. The seller reserves the absolute right, in its sole judgment and discretion, to substitute appliances, materials, fixtures and equipment of equal or greater quality or value for those specified. There are various There are various methods of calculating the total square footage of a condominium unit, and depending on the method of calculation, the quoted square footage of a condominium unit may vary by more than a normal amount. The total condominium square footages as shown in this brochure are based on the “Architectural Method” of measurement and the exterior perimeter measurements of the condominium unit, which include exterior walls, interior columns, fifty percent of demising walls.
The method for calculating residential square footage used in marketing materials is different than the method used for calculating residential square footage in the condominium documents. Please see the Declaration of Condominium for more information.
FEATURES
5000 NORTH OCEAN
BUILDING FEATURES
- Iconic nineteen story oceanfront residential tower designed by Randall Stofft Architects and BC Architects, AIA, with 48 luxury condominium residences located in The Palm Beaches enjoying spectacular views of the Atlantic Ocean and the Intracoastal Waterway
- Over 340’ of direct oceanfront with more than half the property remaining as natural habitat or restored dune area
- Dramatic porte cochère entry located at the elevated Lobby Level
- Access-controlled entry points at all elevators, lobbies, parking garage and resident amenities
- Emergency back-up generator supporting complete life safety systems and providing limited continuous power supply to both common areas and residences
RESIDENCE FEATURES
-
Four distinctive floorplans ranging from 2,706 sf to 4,897 sf of living area:
- The Seabreeze maximizes a flow-through design to take full advantage of its dramatic Ocean views to the east and sweeping Intracoastal/City Views to the west. Expansive east and west terraces provide a tranquil gathering place to enjoy South Florida sunrises and sunsets.
- The Beachwalk enjoys direct ocean views spanning more than 45 ft. across the Great Room, Owner’s Suite and Guest Suite. The grand terrace provides over 500 sq. ft. of outdoor living area overlooking the shimmering Atlantic Ocean.
- The two-story Seaglass offers breathtaking oceanfront views through soaring walls of glass that rise to nearly 20 ft. in height. These four exquisite multi-level residences are unlike anything you’ve seen before—exclusively available on the 12th, 15th, 17th & 19th floors.
- A one-of-a-kind oceanfront estate, the Sandcastle, enjoys an enviable dune level location. The sprawling 3,907 sq. ft. residence nearly doubles in size with its 2,407 sq. ft. of oceanfront terrace. A raised private sundeck with its decorative, gazebo creates an intimate private gathering space within steps of the water’s edge. It’s an extraordinary residence that will never be duplicated.
- Private access-controlled elevators open to individual private Residence entry foyers
- Abundant natural sunlight from full-height windows and sliding glass doors in main living areas
- Expansive Terraces with glass-panel balcony railings designed to provide unobstructed water and city views
- Great Room designs with large social islands in Kitchen
- Elegant, large format porcelain tiles included throughout all main living areas
- 8’ Entry doors and 8’ solid-core interior doors throughout (per plan)
- Recessed lighting in Kitchens and Bathrooms with select pre-wiring in all other areas allowing owners to add personalized lighting choices
- Kitchens to include premium European cabinetry available in a choice of finishes, featuring the latest storage systems and integrated LED lighting, quartz countertop surfaces with full-height backsplashes and large islands featuring waterfall edges
- Thermador® Kitchen appliance collection featuring 30″ refrigerator column and 18″ Freezer Column with Ice Drawer, 36″ Gourmet gas cooktop with 36” retractable stainless steel canopy hood, built-in Double Oven Tower with warming drawer, modern under-counter microwave drawer, panel ready under-counter Wine Cooler and Beverage Center or 84” Wine Column (per plan)
- Owner’s Suites include dual walk-in closets and luxurious spa-like bath retreats with glass wall partitions
- Owner’s Bath to include premium European cabinetry and floating vanities with vessel sinks and quartz or porcelain surfaces, and Grohe® or equivalent fixtures.
- Guest Baths and Powder Rooms will feature premium European cabinetry with quartz or porcelain surfaces, and Grohe® or equivalent fixtures
- Laundry Room with upper and lower European cabinets and large capacity Electrolux® front-load washer and dryer
- Recessed lighting in kitchens and bathrooms with select pre-wiring in all other areas allowing owners to add personalized lighting choices
- Technology-Ready infrastructure with ultra-high speed connectivity allowing easy owner-customized home automation
- All residences are beautifully finished and delivered furniture-ready with an abundant choice of designer coordinated finishes
AMENITIES AND SERVICES
- Gracious Lobby with full-time reception and concierge services for residents and guests while controlling building access
- Residents Club Room and adjacent outdoor plaza, featuring a full catering kitchen & bar, custom fireplace and lounge area, and a host of additional luxury amenities
- State-of-the-art Fitness Center with the latest high-tech exercise equipment overlooking the ocean and pool deck area
- Oceanfront Pool and Spa accented with tropical hardwood surfaces and surrounded by an inviting sun deck
- Two sleek fireplaces with multiple seating areas complement the covered cabana creating a private outdoor social gathering space
- Private Oasis Beach Zone – a one-of-a-kind seaside sanctuary reserved exclusively for 5000 North Ocean residents
- Wireless Internet access in amenity areas
- Individual secured climate controlled storage areas
- Two assigned covered parking spaces per residence with additional guest parking available
- A limited number of electric car charging spaces are available for purchase
- Bicycle storage available in Garage level parking
- A pet-friendly community
All dimensions are approximate. This floorplan is subject to change without notice. The seller reserves the absolute right, in its sole judgment and discretion, to substitute appliances, materials, fixtures and equipment of equal or greater quality or value for those specified. There are various methods for calculating the total square footage of a condominium unit, and depending on the method of calculation, the quoted square footage of a condominium unit may vary by more than a nominal amount. The total condominium unit square footages as shown in this brochure are based on the “Architectural Method” of measurement and the exterior perimeter measurements of the condominium unit, which include exterior walls, interior columns, fifty percent of demising walls. These square footage calculations are higher than the interior area space calculations for the condominium units. Please see the Declaration of Condominium for more information.
THE KOLTER GROUP
LEADERSHIP. EXPERIENCE. STRENGTH.
Headquartered in Palm Beach County, Florida, Kolter has introduced a vision for luxury that is continually raising expectations for homebuyers and establishing new standards for the industry. Committed to “Creating Better Communities,” the company brings twenty years of innovative residential development to each new endeavor. Kolter recognizes that with each new home sale, there is an inherent commitment to deliver not just a quality residence, but also a unique, amenity-rich lifestyle. With that in mind, the company strives to deliver the most sought-after, energy-efficient designs, complete with the finest finishes and amenities. Currently, Kolter is developing true residential lifestyle and exceptional condominium residences in 40 locations throughout the southeastern United States.
![]() *ORAL REPRESENTAIONS CANNOT BE RELIED UPON AS CORRECTLY STATTING REPRESENTATIONS OF THE SELLER. FOR CORRECT REPRESENTATIONS, MAKE REFERENCE TO THIS BROCHURE AND TO THE DOCUMENTS REQUIRED BY SECTION 718.503, FLORIDA STATUTES. TO BE FURNISHED BY A SELLER TO A BUYER OR LESSE. This project has been filed in the state of Florida and no other state. This is not an offer to sell or solicitation of offers to buy the condominium units in states where such offer or solicitation cannot be made. Prices and availability are subject to change at any time without notice.
*ORAL REPRESENTAIONS CANNOT BE RELIED UPON AS CORRECTLY STATTING REPRESENTATIONS OF THE SELLER. FOR CORRECT REPRESENTATIONS, MAKE REFERENCE TO THIS BROCHURE AND TO THE DOCUMENTS REQUIRED BY SECTION 718.503, FLORIDA STATUTES. TO BE FURNISHED BY A SELLER TO A BUYER OR LESSE. This project has been filed in the state of Florida and no other state. This is not an offer to sell or solicitation of offers to buy the condominium units in states where such offer or solicitation cannot be made. Prices and availability are subject to change at any time without notice.
YOUR BROKER ALLISON NICKLAUS

ALLISON NICKLAUS Golden Bear Realty 11811 US Highway One, Suite 205North Palm Beach, FL 33408
561.721.2626 | 561-346-4329 Allison.Nicklaus@GoldenBearRealty.com

